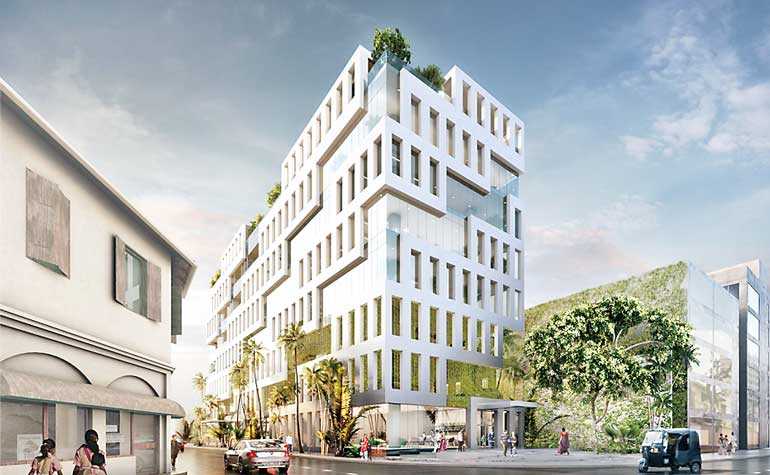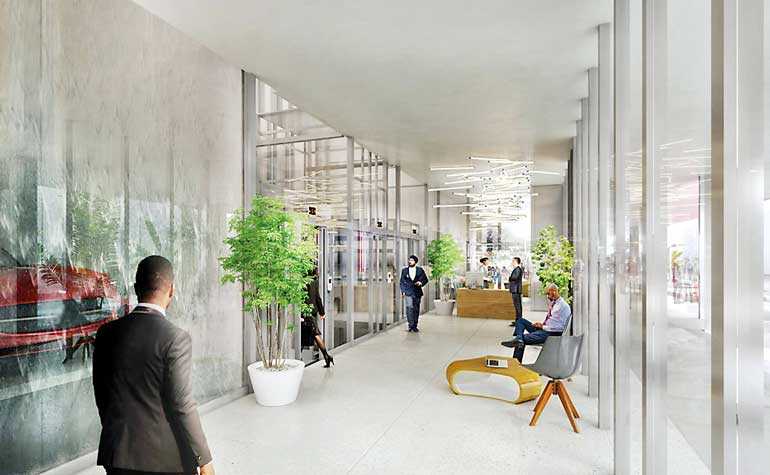Monday Feb 16, 2026
Monday Feb 16, 2026
Wednesday, 19 June 2019 00:00 - - {{hitsCtrl.values.hits}}

Stunning facade of The Veranda Offices, Colombo 2

Ground floor entrance
Sri Lanka’s stunning The Veranda Offices, an innovative Colombo 2 mixed use office space that stands out with its eye-catching gridded façade based on local weaving patterns, is currently nearing completion. This one-of-a-kind project is spearheaded by Moot Manor Ltd. (M2M), with office space currently on display to prospective tenants. Visit www.m2m.lk or email [email protected] for information.
Rising up eight floors, this 12,000-square-metre building, which was conceived by globally lauded design studio MVRDV, offers an eclectic mix of office spaces combined with a cafe and an events pavilion, all of which is just a stone’s throw away from entertainment and cultural hub Park Street Mews – Colombo’s fabled ‘street of vogue’.
Stepped terraces interlocked with glazing create a woven pattern on the exterior that MVRDV intends to mimic the patterns of fabric produced by weavers in Sri Lanka. These together with open verandas and large glass panoramic windows, wrap around the building allowing for office divisions where inner separated walls do not disrupt the overall façade identity. A uniquely, immaculately landscaped ground level also features another innovation; a public plaza with an iconic piece ‘Murmuration’ by Jeremy Irons.
Designed to be as flexible as possible, the office floors can be rented as small units or entire floors with each floor having its own panoramic veranda. The Ground level accommodates a cafeteria or small restaurant while the seventh floor Rooftop is a social connector space for events and gatherings as well as home to a sculpture garden featuring artists such as Ron Baird, past exhibitor at the Venice Biennale and Jeremy Guy, Derya Ozparlak, Viktor Matic and Phillipe Pallafray.
Ambitiously challenging Colombo’s design norms, The Veranda Offices reflects the city’s contrasts of old and new, peaceful and vibrant, bustling and laidback. The current South-Asian trend of high-rise, urbane living and working spaces continues to gain popularity in Colombo too and The Veranda Offices wants to be a forward-looking, conscious, model for future development in the city.
Best of all, the location championed by The M2M Veranda Offices is a constant hive of activity, sophistication and panache. The shady alcove of Park Street is home to select dining and lifestyle attractions, chic bars and artsy cafes. Cultural attractions like the Gangarama Temple, National Museum and Art Gallery are housed comfortably close, as are some of the city’s largest conglomerates and government institutions.
The M2M Veranda Offices is designed by Rotterdam-based MVRDV with local support from ACS Integrated and PWA Architects with Uditha Makevita acting as architectural consultant for the owners. NCD provided the structural engineering, with Ramboll/Grune on SMEP. Project management is by Ascentis Lanka. Also contributing is Access Projects, for the core and shell, and San Piling. The project is scheduled to be open for occupation in November 2019.