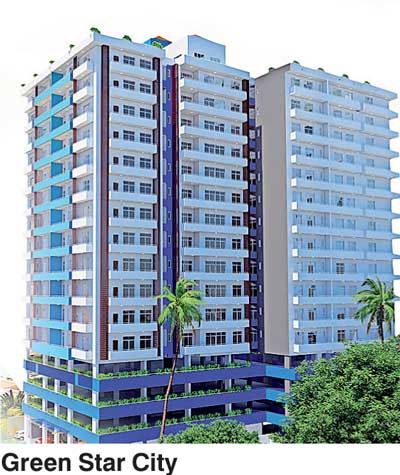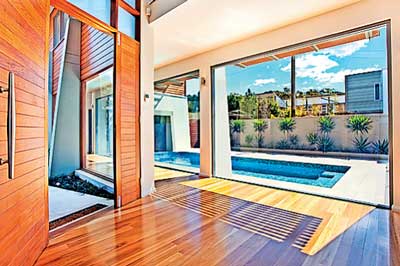Saturday Feb 28, 2026
Saturday Feb 28, 2026
Monday, 9 April 2018 00:00 - - {{hitsCtrl.values.hits}}
 Idieal Engineering has yet again embarked on another iconic luxury apartment complex, Green Star City, located in the heart of Dehiwala at No. 41, Vandervert Place.
Idieal Engineering has yet again embarked on another iconic luxury apartment complex, Green Star City, located in the heart of Dehiwala at No. 41, Vandervert Place.
Idieal Engineering (www.idieal.com) yesterday marked its 10th anniversary as a trusted construction company. Green Star City is located on an exotic beach with a mesmerising panoramic view of the pristine Indian Ocean and a view of Colombo. The apartment is designed with modern architecture and interior amenities to suit the latest styles for a luxury living in a cosmopolitan setting. Green Star City has its signature features such as a resort-type swimming pool, healing fitness centre, meditation hall with a yoga studio, supermarket, cafeteria and medical clinic which will be helpful for a person looking to live a peaceful, soothing and healthy life in this mechanised era.
The neighborhood of the apartment is surrounded by hotels, restaurants, banks, hospitals, cinema, function halls, reputed supermarkets, religious places and schools which can be easily accessed from the apartment.
Green Star City will be an exceptionally designed modern apartment comprising 14 floors. Moreover, the apartment is to be constructed in a way where all the bedrooms of the apartment will be exposed to the warm sunrays and fresh breeze which will offer more circulationwithin the house. Each and every house will have a private balcony designed in a way which will help you to relax during your evening and enjoy the beauty of Colombo and the Indian Ocean.
Idieal Engineering, being a promising company, has proved its quality and customer satisfaction in its past projects which were completed on time without any delays. Green Star City will be thebest place for people looking for classy living and to experience both a healthy and peaceful life.
Unit number 1,4,5,7and 8 commonly have three bedrooms, twobathrooms, a living room, a dining room, a kitchen and a balcony. But floor area variesrespectively as 1,152 sq. ft., 1,152 sq. ft., 1,101sq. ft.and 1,050sq. ft.
Unit number 2 and 3 have a floor area of 1,743sq. ft and four bedrooms,four bathrooms, a living room,a dining room, a kitchen, a servant room and a balcony. Design number 6 has a floor area of 800sq. ft. with two bedrooms,two bathrooms, a living room, a dining room and a kitchen. Unit 9 has a floor area of 1,355sq. ft. and with three bedrooms, three bathrooms, a living room, a dining room, a kitchen, a servant room and a balcony.
