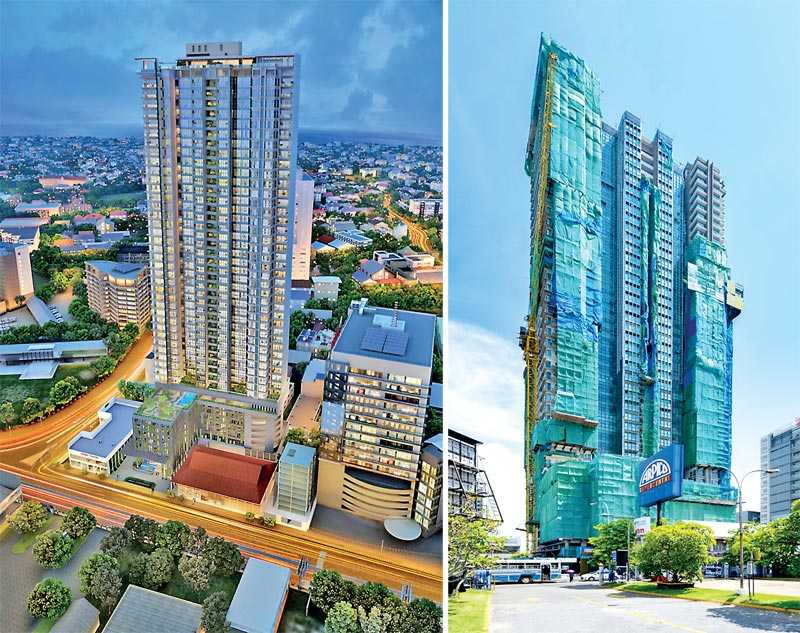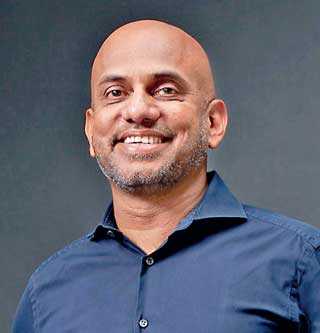Monday Feb 23, 2026
Monday Feb 23, 2026
Wednesday, 16 December 2020 00:00 - - {{hitsCtrl.values.hits}}

 |
| Philip Weeraratne
|
‘447 Luna Tower’, the luxury condominium developed by Japanese conglomerate Belluna Co. Ltd., is envisioned as ‘vertical living in a visually compelling and functionally efficient facility’. Coming up in
uber-central Union Place, the project was designed from ground up by renowned architect Philip Weeraratne, Ravindhu Karunanayake, and Gayan Karunaratne and the team of young, dynamic architects and interior designers at PWA Architects. The luxury condominium 447 Luna Tower, a 44-storey architectural masterpiece accommodating 202 spacious apartments is set to be completed in 2021, offering impeccable value to those seeking to purchase real estate in Colombo. With an unwavering commitment towards ensuring the highest quality, 447 Luna Tower has been designed and constructed in consultation with Japanese engineers thus ensuring technical and structural expertise throughout the construction process. Prospective buyers now have the ability to inspect a fully completed floor. PWA is a leading architectural and design firm in Sri Lanka with extensive projects under its belt; minimalist homes to upmarket hotels and even iconic buildings. They have handled hotel projects such as Amaya Beach Passikudah, Heritage Hotel Galle, Fort Bazaar in Sri Lanka and Luang Prabang Resort in Laos and Coorg, India. In addition to hotel projects, they have also handled housing projects in Dubai and Oman. In this interview, Philip Weeraratne speaks at his beautifully understated office in Vajira Road, about his design philosophy, what inspires his work, and his thoughts
on urban housing and vertical living:
Q: You are celebrated as an architect who literally built your way up together with your team. Tell us about your philosophy.
Architecture is my divine destiny and I truly owe it to God for having been able to achieve so much. As a child, I was very creative and hands on. I also really enjoyed the outdoors, spending hours gazing at nature; dreaming, visualising. As I grew into my youth, my very spiritual mother and grandfather directed me towards architecture, insisting that should be my vocation. I am so thankful for them,
and to a relative who took me on as an apprentice; for I immediately fell in love with architecture and
have never looked back. Our firm grew slowly, built on quality and detail. At PWA, we believe in raising the bar, and having a modern architectural culture of an international standing that we can be proud of, rather than citing Sigiriya and Polonnaruwa.
Q: You have worked with Japanese masters Shigeru Ban and Tadao Ando. Have their philosophies influenced your approach to architecture?
The level of detail, thought process, quality control, and attention to detail that they put into their projects are truly inspiring, and their use of technology is amazing. The experience was phenomenal.
Q: How did your relationship with Belluna Co. Ltd. begin? What was it about your work that led them to choose you to spearhead the ‘447 Luna Tower’ project?
I am very grateful to Belluna Co. who had confidence in us and were willing to trust a Sri Lankan company with a proven body of work, when they could’ve easily picked an international firm. I am happy to say that we have been able to live up to their confidence and develop an international standard product.
Q: Vertical living is an inevitability in a city like Colombo with a large population and dwindling space. How do you envision the 447 Luna Tower will change the vertical living landscape in Sri Lanka on completion?
The whole vision behind the project is to provide luxury living at an affordable price. Every design aspect of the tower has been focused for this purpose. With 447 Luna Tower, we have brought modern tropical living to a high-rise building. The detail is always in the small things. For example, the corridors
are naturally ventilated; the building has lots of greenery with plants in the balconies, flower troughs along the way, a fully landscaped garden on the seventh floor and a roof top with trees; natural light comes in through the vertical floor to ceiling glasses in the apartments, windows open out to balconies to allow full-on natural ventilation in the apartment. These are some of the things we have done to ensure a vertical living space will still retain the tropical spirit. A lot of planning has gone into creating common spaces, both indoor and outdoor, to facilitate the Asian way of collective living. There is a club house, meeting room and function hall, lots of verandas, a large infinity pool, children’s pool, a gymnasium and gathering places on the roof top.The finishes give a high level of luxury to the apartments. The light fittings used throughout the apartments, the kitchen fittings and equipment, the toilet accessories, each have been sourced and imported from the best European manufacturers. This ensures a better living experience with an aesthetic elevation
to the space, as well as durability. The building is situated in a prime location of the city. We went through many options before we settled on this location. The location is close to main business districts in Colombo, and with quick access to the suburbs such as Borella and Rajagiriya. Supermarkets, major schools and hospitals are all within close reach, making it one of the best locations to reside at in the city. As you can see, every aspect of the vertical living experience has been redesigned for maximum value, while keeping the price at an affordable level. The convenience and stunning view add character to vertical living, and is not something that one can get being cooped up in a small ground level house in Colombo for the same cost.
Q: Were there any specific challenges in the process of designing the building?
One of the things we had to do was to create a luxurious space, and yet make it affordable.
Therefore, the apartments are designed with space in mind. The developers were completely on board with our ideas and gave us the freedom to create a practical compact living space ideal for
modern city living.
Q: Can you tell us about the interior, and how that completes the experience of a homeowner?
The layout of the apartment takes the movements of the occupants into consideration. The public, private and semiprivate spaces are strategically positioned for maximum utility. The interiors were completely visualised three dimensionally to ensure the most effective use of the spaces, including the height of cupboards, closet space, additional space in the balconies and every other small thing that
would enhance the quality of the time spent in the apartment. This common-sense approach,
combined with the uncompromising attention to quality, ensures an amazing experience to all occupants.