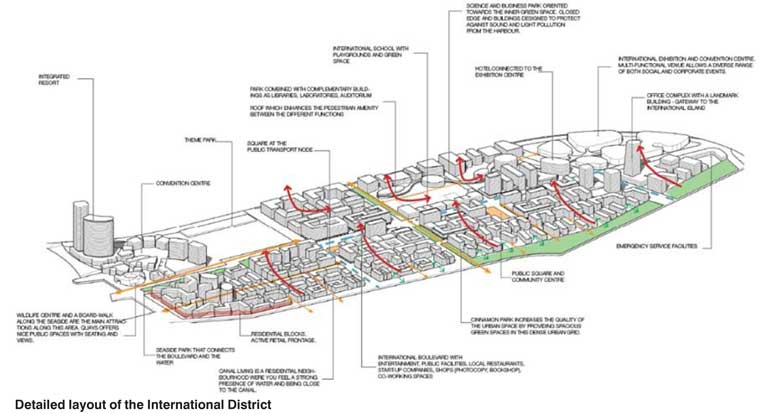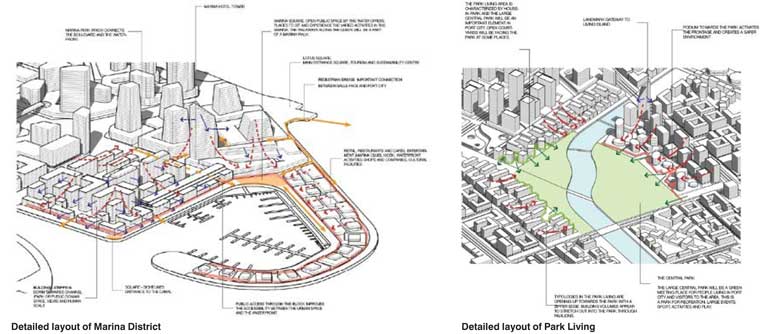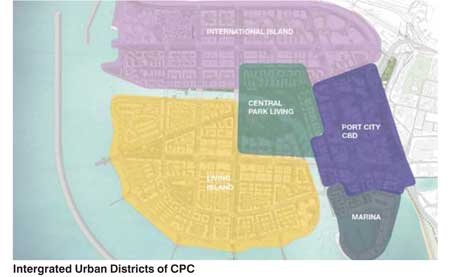Friday Feb 20, 2026
Friday Feb 20, 2026
Wednesday, 30 December 2015 00:00 - - {{hitsCtrl.values.hits}}



The new Environmental Impact Assessment (EIA) plan presented by the Government for the Port City shows an increased public area. The area allocated for public usage according to their originally negotiated position of September 2014 was 63ha but now it has been increased to 96ha, which has moved the public land area from 27% of the total land extent to 36%.
The public areas will follow an open space concept consisting of a network of public parks and open water, large scale and small‐scale streets, public squares and small plazas. Open space provision is based on land use, demographics and maximum walking distances to various facilities creating a hierarchy of open spaces that has the benefits of enhancing the physical character of an area; improving physical and social inclusion, including accessibility; and providing connected routes between places for walking and cycling, and safer routes to schools.
According to the Supplementary Environmental Impact Assessment (SEIA) Report of the Colombo Port City (CPC) Development Project, the Presidential Secretariat will command the most prominent views of the CPC. The front of the Secretariat building will have an uninterrupted view of the Grand Ceremonial Boulevard of Colombo Port City.
The sketches of the Master Plan also indicate that the view of the sea from the Galle Face Green will not be obstructed. The plan indicates that the Presidential Secretariat building will be enhanced with an extended public green space (North of the lotus sculpture) and uninterrupted views of the Marina and water to the South. The Presidential Secretariat (and its immediate vicinity) will therefore become an aesthetic centre‐piece of the Colombo Business District (CBD) and a focal point where the old city meets the new seamlessly.
Colombo Port City’s Master Plan is made up of five distinctive urban areas, namely the Marina District, Port City CBD, International District, Park Living District, and the Living Island. Each of these urban areas is unique, yet complimentary and integral part of the overall Master Plan, and all have public spaces incorporated into their design. The local parks provided in the linear parks and other green areas should offer a wide range of facilities for play and relax, while pocket parks are provided on private lands.
The Marina is a leisure destination for both office workers in CBD and residents from the whole of Colombo. Restaurants, entertainment and shopping are located in small‐scale low‐ rise buildings on the pier. The breakwater for the reclamation and the marina, which is visible from Galle Face, has been designed keeping in mind safety and aesthetics. With the offshore island breakwater approach, a pool of relative calm water of around 300m length will be formed between the breakwater and the beach area of the landfill, which would facilitate swimming and water sports activities currently not possible in the Colombo area.
Port City CBD is a natural extension of the already-existing CBD in the old city neighbouring the site. The park and the layout with pavilions and many pedestrian connections help integrate the old city and the new Port City. In order to preserve the aesthetic appeal, the master plan indicates that taller buildings will be located along the Boulevards and decrease in height towards the water areas of the Port City. Therefore, the report, says no development will block significant views to the waterfront and Presidential Secretariat.
International District will include the public places much needed by neighbouring office and university areas, such as small parks and squares. Along the edge towards the existing wall a buffer park will be created. As office area, this district will become a start‐up incubator.
The Park Living area is a residential area concentrated around ‘The Central Park’ of 22 ha and the northern part of a Linear Park. The housing volumes may stretch out into the parks to enhance the feeling of living in a green open space, and not merely beside one.
The Living Island District is an urban residential area with close proximity to the sea, beach, canal and central park. Although with a quiet character, the main boulevard offers close by shops, restaurants and services for the residents.
Port City brings with it the creation of a totally new area of green landscape to Colombo, encompassing a parkland area of approximately 45 ha – all accessible to the general public. This extent of green spaces would be 9 times the size of Galle Face Green. Accordingly, in the medium term with the addition of the Central Park and other park areas adjacent to the CBD area, public recreational space available will increase to almost five times the current 5 ha area occupied by the Galle Face Green. The green structure is comprised of a hierarchy of public and private landscape typologies offering habitat provision, urban cooling and helping Colombo to proactively prepare for climate change.
The park strategy is to provide different types of parks and places for recreations for people living in Port city and visitors. The Central Park works as a community park with a wide range of recreation facilities, such as areas for sport, an informal lawn area, play area, ornamental garden, woodland and naturalistic area for relaxation and study. There will be close proximity to water via jetties as well as raised views over the park from adjacent bridges and the organically formed boardwalks that transverse the water for all public to enjoy.
The Project Company will take required action to maintain good visual appearance of the undeveloped land portion till such time developments commence upon the land plots being sold/ leased to third party developers.
Upon completion of the reclamation and ground improvement of the bare land, all roads (including main ring roads), landscaping, the Central Park and other green areas and utilities required for the initial stage of marketing will be completed.
There will be Development Control Regulations established collaboratively with the UDA for all investors who intend to undertake developments within CPC. This would include guidelines on maintenance of undeveloped‐land pending the commencement of development. Also, pending construction, the undeveloped areas of Port City may be maintained as green belts with landscaping, trees, green walls, hoarding or temporary structures and facilities appropriately in order to maintain visual aesthetic, public appeal and adaptability.