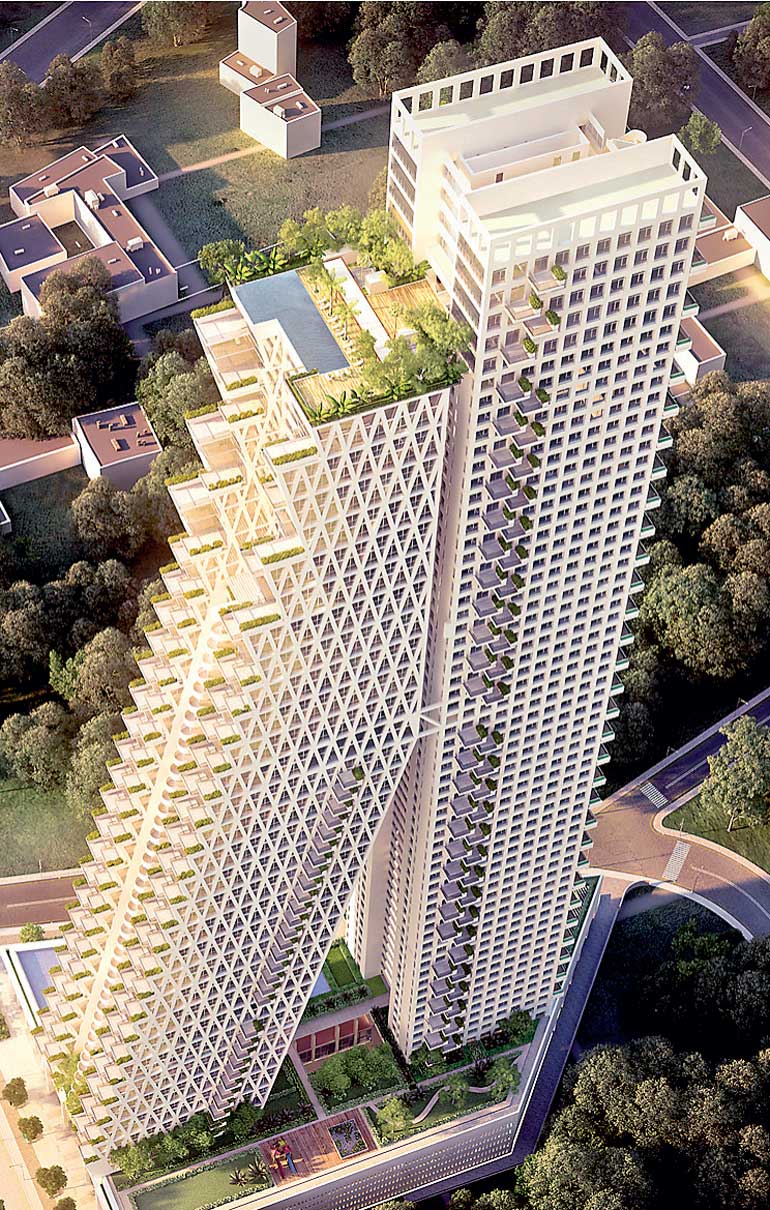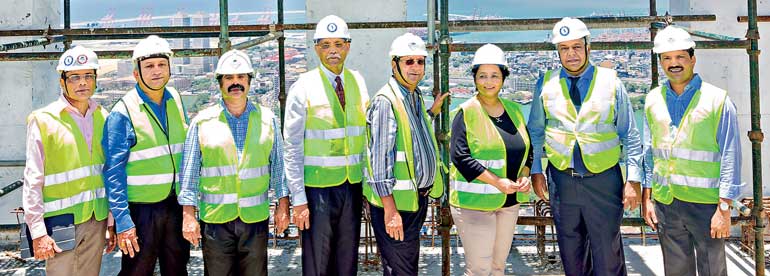Tuesday Feb 17, 2026
Tuesday Feb 17, 2026
Monday, 11 December 2017 00:41 - - {{hitsCtrl.values.hits}}
Altair, the 68-storey luxury residential complex which fronts the Beira Lake in Colombo, recently celebrated its ‘topping out’ to mark the completion of structural work, an important milestone.

Going back to ancient times, the topping out ceremony marks the placement of the last structural steel beam at the final roof height. This important moment also celebrates the accomplishment of the structural construction crews and the transition to interior construction.
“We are now focussed on the façades and the interiors,” said Architect Charu Kokate, Principal at Safdie Architects, which is overseeing the project. Designed by acclaimed international architect Moshe Safdie, Altair is composed of two slender tower blocks which are oriented to the movement of the sun to harness the tropical breezes. The units offer 270-degree breath-taking views of the Beira Lake and the Indian Ocean.
“It is very exciting to see the completed building form tapering elegantly towards the sky. The diagrid structure visually accentuates the slope of the inclined stepped tower. The unique combination of a straight and a sloping stepped tower gives the building a very distinctive appearance and has become a landmark for locals and tourists,” says Kokate, who visits the site regularly to ensure that Moshe Safdie’s design vision is fulfilled in all aspects.

Key personalities of the Altair project at the ‘topping out’ ceremony (from left): Jayantha Domingo (Surath Wickramasinghe Associates), Athula Amarasekara (Design Team 3), Baiju Ramachandran, (Shapoorji Pallonji Lanka), Harendran Chelvadurai (Indocean Developers), Pradeep Sureka (Indocean Developers), Charu Kokate (Safdie Architects) Pradeep Moraes (Indocean Developers) and Surianarayana Balakrishnan (Shapoorji Pallonji Lanka)
“The diagrid structure is highly rationalised and allows for naturally ventilated and beautifully lit units. The units are very private and with their special entrances are like little houses in the sky,” Kokate explained.
The staggered stepped form of the leaning tower allows for large terraces, which provide prime city and direct ocean views.
At the ground level, an arcade of retail outlets on the west side facing the Beira Lake sets the standard for future lakefront development along the planned pedestrian promenade. Restaurants on a mezzanine level overlook the promenade onto the Lake.
Altair Director Pradeep Sureka said a generous allocation of space for public areas, a feature of high-end buildings, is even more evident in this building. Of Altair’s 1.5 million square feet of space, 828,000 square feet or 55% is residential space. Of the balance, 36,000 square feet is allocated for retail while 636,000 square feet, or 42.5% is public space.
“With the focus moving to the completion of these interior spaces, Altair’s promise of redefining luxury high-rise living in Sri Lanka will soon take physical shape,” Sureka said. He added that Altair has already pleasantly surprised apartment buyers with numerous value additions including Italian Botticino marble flooring, extensive home automation, chilled water air conditioning, double-glazed windows, Duravit sanitary ware from the Philippe Starck designer range, a concierge-serviced reception,centralhot water and state-of-the-art high-speed fibre connectivity solutions.
A one-of-its-kind development in South Asia in terms of architectural design, structural engineering, and living experience, Altair offers its 400 apartments spectacular views of the Beira Lake, the Indian Ocean and the city of Colombo. The building is scheduled for completion in July 2018 and is already 70% sold.