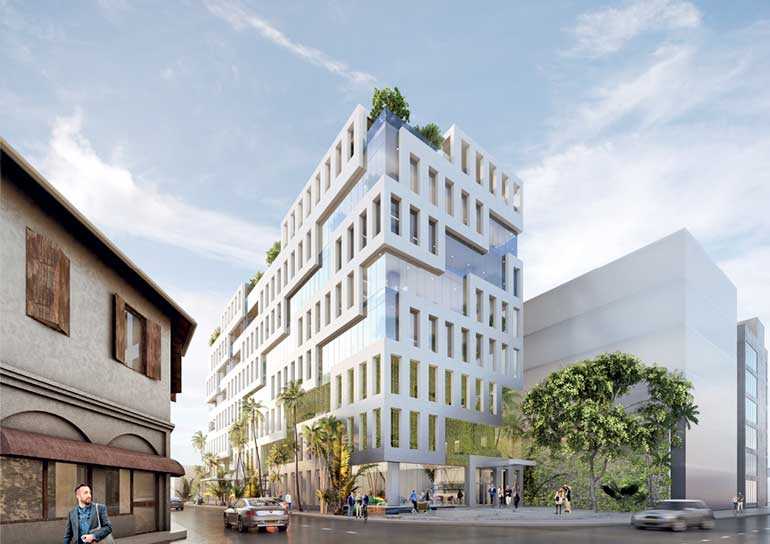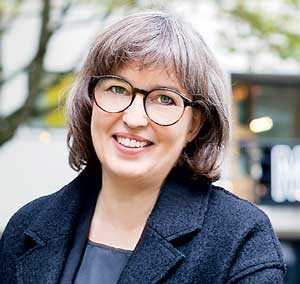Wednesday Feb 25, 2026
Wednesday Feb 25, 2026
Thursday, 21 June 2018 00:00 - - {{hitsCtrl.values.hits}}

Nathalie De Vries, one of the founding partners of the global architectural and urban planning practice MVRDV of The Netherlands, arrived in Colombo today (21) to view the progress of the firm’s first project in Sri Lanka, M2M. Veranda Offices was developed in collaboration with local co-architects, ACS Integrated and PWA Architects for client Moot Manor Ltd. with a completion date set for June 2019. 
Colombo, like many other South-Asian cities, is moving towards developing into a future as a high dense Metropole, with multiple large-scale offices and residential towers. Veranda Offices continues this current trend but it is also forward-looking, conscious of its architectural context, and will be a model for future development in the city. “Veranda Offices reflects Colombo’s contrasting nature as a city of old and new that is also both busy and vibrant,” says MVRDV Co-founder Nathalie de Vries. “Our design approach is ecological, cultural sensitive to the location and its future users by offering them attractive, light filled offices with a lively commercial plinth.”
The building is a 12,000m2, eight storeys high, mixed-use office block offering some commercial activities in an activated plinth. Its ground level is landscaped and embedded to create a pedestrian link leading to lively neighbouring Park Street Mews which offers business, event and entertainment spaces. The façade design is inspired by local Sri Lankan weaving patterns. These together with open verandas and large glass panoramic windows, wrap around the building mimicking weaving techniques, but also allows for office divisions where inner separated walls do not disrupt the overall façade identity.
The office floors are designed to be as flexible as possible with options to rent small units or an entire floor, with each floor having its own panoramic veranda. Located on the ground level, along with the main junction, there is space to accommodate a cafeteria or small restaurant. In contrast, on the seventh floor, there is a rooftop with a sculpture garden and shaded pavilions for events, gatherings or more flexible uses. The drop-off and lift lobby are integrated within the building envelope and two parking levels above ground have a lush open planter façade. This allocation of uses allows the public realm to be uninterrupted for pedestrians. The fenestration has a large setback to minimalise the radiation caused by direct sunlight, whilst verandas are shaded and protected using folding shutters to prevent from harsh sunlight and heavy rains. According to MVRDV – which ranked at number nine on the inaugural Dezeen Hot List – it will also be the first centrally cooled building in Sri Lanka with naturally ventilated outdoor spaces. These low-tech solutions in addition to minimum 10-foot high floor to ceiling separations all contribute to making the building more sustainable. Mrs De Vries will also deliver an address to the City School of Architecture on her visit to Colombo.
Moot Manor Ltd. Director in Charge Sabrina Jayah said that this building, “M2M – was intended to start a conversation on the nature of work in present and future Sri Lanka and the nature of relationships of workplaces to their locations.” She continues: “It is marvellous for Colombo that, M2M, standing as it does; a five-minute stroll from the Moshe Safdie designed Altair, allows two great architectural practises of the 21st century to articulate their differing visions in concrete, steel and glass on the nature of leisure and the nature of work in a rapidly urbanising tropical city.”
She further remarked that she had worked for Asker Moosajee and that this building was a tribute to him by his wife H. Moosajee and children and given his close association with Geoffrey Bawa and his love of architecture, she could not think of anything that would have delighted him more. She thanked the UDA, the CMC and the BOI for their assistance.
MVRDV worked together with co-architects ACS Integrated, PWA Architects. NCD on structural engineering and Ramboll/Grune on SMEP. Project management is by Ascentis Lanka. Piling has been accomplished by San Piling and core and shell is underway by Access Projects. The project is set for completion in June 2019.