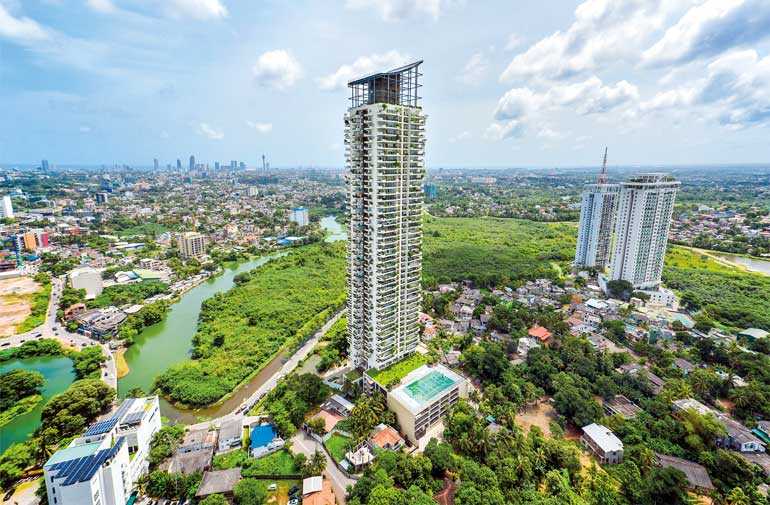Tuesday Feb 24, 2026
Tuesday Feb 24, 2026
Thursday, 14 February 2019 00:00 - - {{hitsCtrl.values.hits}}

Clearpoint Residencies was always set to be the most unique luxury residential apartment complex in Sri Lanka. Milroy Perera Associates Ltd. and Maga Engineering Ltd. have achieved the first high-end luxury apartment complex that can rival any other residential project in sustainability, technology, spaciousness and cost efficiencies, with the skills and expertise of only local designers and local contractors.
All of this has resulted in the most competitive sales price per square foot when comparing all other developments in the luxury residential development arena. In this interview, Milroy Perera Associates Director and Clearpoint Residencies Lead Architect Arosha Perera elaborates how and why Clearpoint Residencies stands above the rest:
Q: What is on offer at Clearpoint Residencies?
The smallest apartment at Clearpoint Residencies is 2,300sqft. This was deliberate; as conceptually the idea was to build vertical mansions with their own terraces and gardens. The smallest terraces are 400sqft (combined), while there is 25 linear feet of kitchen in each apartment. In a time when the average apartment size has fallen from 1,500sqft to 800sqft in the last five years, Clearpoint Residencies is the only large format “value for money” apartment in the market.
|
Arosha Perera |
Q: What is the significance of the green terraces adorned with plants?
Clearpoint nearly doubles the volume of vegetation of its site. The vegetation which envelopes the building will considerably reduce the building’s carbon footprint, will keep it cooler and brings the landscape closer to the residents of the building. The overall effect is an apartment environment like no other.
Q: How have the concepts of sustainability and technology been adapted into the building design?
Clearpoint Residencies is the highest-rated green building in Sri Lanka (as per the Sri Lanka Green Building Rating), and the following elements have contributed to create this unique high-rise building:
Solar panelling – which produces 121KW of power which runs all the common areas of the building.
Grey-water harvesting – Water is collected from the apartments’ showers, bathrooms and sinks, then run through a recycling system which will purify the water to be less than 5 BOD (Bio Oxygen Demand) for redistribution.
Rainwater harvesting – Rainwater is collected at ground level and used with treated grey-water for toilet flushing and plant irrigation. Overall water consumption within the apartment is estimated to reduce by 70%.
Automated drip irrigation system – An automated drip irrigation system has been incorporated throughout the building so that terrace gardens are free of caregiving for residents. The drip irrigation system will save water when compared with a sprinkler system. Additionally, the water used for irrigation is recycled from the grey-water output of the apartments.
Continuous flow hot water system – Gas is cheaper than electricity, and therefore in Clearpoint individual gas heaters provide a continuous supply of hot water to the apartments.
Solid waste disposal – Solid waste generated from the apartment is separated into glass, paper, plastic and metal (with the support and commitment of the residents) in the garbage room which is situated on each floor level and negatively ventilated so odours do not escape into the lift lobby. The waste will be then collected and sold to the relevant authorities. The incomes earned from this process will contribute to lower maintenance costs to residents.
High speed elevators – Schindler’s PORT technology will optimise traffic management through the building while offering personalised service, where passengers can select their destination floor before entering the elevator, allowing grouping of passengers on “close to each other” floors. The elevators will also adopt regenerative drive technology, which along with PORT technology will contribute to reducing the building’s overall energy consumption.
Safety systems – Clearpoint is undoubtedly one of the safest buildings in Sri Lanka. Not only does it have an integrated smoke, heat and gas detection system, whereby if a fire alarm goes off the entire gas system shuts down, it also has an automated suppression system within the apartments too. Each floor is compartmentalised and within each floor each apartment is compartmentalised too; which means that neither smoke nor fire can move from one apartment to another during an evacuation.
Q: How significant is Clearpoint’s location?
Historically Colombo has been forced to develop north/south due the constraints of the sea on the west and the marshes on the east. However, at a certain point the east became strategic because of its radial links to both the north and south of the city. Kotte road links directly to Dehiwala/ Ratmalana, the Sri Jayewardenepura Road is a direct west link to Bambalapitiya and through Obeysekarapura to the north of Colombo. These connections will be further strengthened by the Outer Circular Highway Project and the planned Colombo Light Rail Transit System and the expressway from New Kelani Bridge to Rajagiriya; all of which will make Rajagiriya one of the most connected parts of the city.
The overall effect is that Rajagiriya is groomed to eventually become Colombo’s city centre and most sought-after residential precinct due the combination of development, accessibility and natural beauty. As a result, Clearpoint Residencies itself is well set to appreciate exponentially as the city itself develops.